To donate please visit: https://www.nationaltrust.org.au/donate-sa/
and choose Wesley Uniting Church Kent Town
Go to DEVELOPMENT AND CONSTRUCTION
Go to CONSERVATION AND REHABILITATION
INTRODUCTION
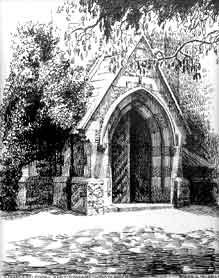 Wesley Uniting Church Kent Town is one of the most outstanding examples of the skills of the architects, builders and artisans living in Adelaide 160 years ago. It has been conserved and maintained by its members and adherents for Christian worship and has enabled people to appreciate the extensive building skills of the early settlers and their ability in the use of local materials.
Wesley Uniting Church Kent Town is one of the most outstanding examples of the skills of the architects, builders and artisans living in Adelaide 160 years ago. It has been conserved and maintained by its members and adherents for Christian worship and has enabled people to appreciate the extensive building skills of the early settlers and their ability in the use of local materials.
Since its opening the church has gained a reputation as a heritage building with a tradition for hosting grand events and celebrations, such as ordinations, weddings and concerts. Not so well known perhaps is the importance of the church as an historical and cultural icon in the state. It is one of the few Dissenting churches built by the Wesleyans left intact. The church is replete in its ornate and ornamental Gothic architecture, with artwork displayed in stained glass windows, and memorial tablets made of wood, brass, marble and stone. The very large pipe organ adds to the grandeur, beauty and ambiance of the sanctuary, as a place of worship, music and art.
For nearly 160 years, Kent Town Church has been the spiritual home for a wide representative section of the South Australian Community. It was a daughter church of Wesley Church, Norwood, but soon outgrew that status and gave its name to the local Methodist circuit. In turn, it gave birth to congregations at Rose Park and East Adelaide as well as a Mission Chapel at Hackney. From those early times, the church has treasured neighbourhood ties with Prince Alfred College as well as various links with MLC/Annesley College, and in more recent times with Pembroke School.
The Church was planned as a cruciform building with a tower and steeple at the north-eastern intersection of the nave and aisle walls with accommodation for 1000 people. The nave only was built initially, 21.5 m long, 3.1m wide and 16.2m high to the ridge to hold 440 persons. The design is transition Gothic, lit by six lancet windows on one side and five on the other, and by two small windows and one large tracery window in the front. The small windows are so arranged that half of each window will open, but the latter is filled with stained glass. The entrance is through a large door in the front and another under the proposed tower, both being rich with mouldings, opening inside into a screen under the choir.
From the specifications and drawings, the building was described as somewhat ornamental. The Wesleyans were proud to say they were in a position to erect something better than their fathers had done and it was their duty to do so. Those gathered to see the laying of the stone saw from the plans that it would not only be a commodious chapel, but also a very elegant building.
In a township that did not have either a church or chapel that belonged to the Wesleyan denomination, people made do with services held in a private house in the first instance. Local dwellers would now have a splendid edifice of their own in which to meet, find shelter, socialise and worship. The clergy and benefactors could feel proud they were able to provide a church of respectable appearance, one that would exert a great influence on the spread of Methodism in the state, would enhance the neighbourhood in which the church was situated, and make it a more desirable place to live.
It was not until 1895 the church would be fitted throughout with incandescent gas burners, resulting in much needed improvement in the light, and a considerable reduction in the cost of gas consumed.
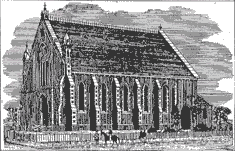
The building was opened on Sunday, 6 August 1865. At that time the nave had been erected according to plan. (Sketch no 1) The Glen Osmond stone had been specified for its walls and contrasted with sandstone quoins. The building was part of the design that provided for the transept and vestries to be built later, thus forming a crucifix shape on the ground.
Within twelve months of the opening of the church, nearly all seating had been let to congregation members, almost filling the church. In June 1867, a scheme was submitted to the trust to increase the accommodation. It was proposed to build a transept at the south end of the church 12.2 m long by 10.7m wide to be roofed in galvanised iron about 4.6 m high. Three of the four walls would be permanent and the whole would harmonise and partly complete the design of the church. At the beginning of August 1867, the trustees decided to proceed with building the transepts according to the architect’s plan. This was to add the transept to the church and when the church became overcrowded, they would break down the centre wall and open out the transept and nave as one area, place pews in the middle of the church, and leave two areas each side in the transepts to accommodate the Sunday school children thereby gaining room to accommodate an additional 180 people. Due to financial restraints the size of the resulting building was reduced to 21.3m by 12.2m.
The open boarded ceiling is supported by massive timbers, with the trusses, purlins and rafters made from cedar sourced in Australia. Architecturally, the steep-pitched roof reflects English Gothic influences, as do most of the windows. Over the nave the roof is supported by six large timber arches, and where the nave intersects with the transepts, there are two intersecting wooden arches, in a style which is common to perpendicular Gothic. It took over three years from the time the foundation stone of the church was laid until the reopening of the church with the incorporated transept, and even with these additions the church had not taken on the shape intended in the architect’s plan.
At the re-opening of the Wesleyan Jubilee Church on 13 September 1869, the treasurer of the church trust noted that to accommodate students and others connected with Prince Alfred College, the trust had decided to include the transept, previously used as a schoolroom, to enlarge the church. It was considered the duty of the church to do so. The back wall of the original building that divided the nave from the transept was removed by builders Brown and Thompson under the supervision of architects Wright, Woods and Hamilton.
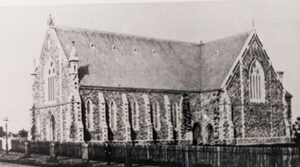
By 1872, the interior of the church had been completed according to plan with the addition of a choir gallery, a platform and communion rail in front of the pulpit, and pews in the transepts. All these furnishings were carried out in cedar, filled in with ornamental cast iron, in the early English style, in keeping with the rest of the structure. The iron work was painted a dead blue, picked out in gold, and backed with crimson cloth, which produces a striking effect. Each Sunday for many decades the boarders of Prince Alfred College would occupy the galleries placed in the transepts. The church, including the additional gallery across the front portion of the church, could now accommodate about 1200. (Sketch no 2) The elaborate cast iron fence, which replaced a dilapidated paling fence, was erected around the property in 1902.
The Sunday school numbers reached 276 scholars under the charge of 40 teachers and officers which caused the Trustees to build four rooms providing vestries and classrooms for the use of ministers and the various classes. They were erected at the rear of the main building and, unlike the building, contain windows not of the Gothic style, and enclosed with cream brickwork. The extension carried out the original design of the architects. The rooms planned for a Sunday school were soon swallowed up for church purposes and the need to build a hall was put forward but was not considered by the Trustees at the time. The Sunday-school supporters, mindful of specialised accommodation for their work, decided to build the hall themselves. The Trustees were willing to cooperate with the erection of a large hall on the proposed site on the north side of the church subject to a number of terms and conditions. The official opening of the hall took place from 26 February to 1 March 1875.
CONSERVATION AND REHABILITATION
Due to age, it is necessary to restore the fabric of the buildings in identified areas. To achieve this an appeal is being established to raise funds for upgrading and maintain the property for the future.
Recognising this need and to enable the revamp to be carried out in a planned and systematic manner, a property inspection of the church and halls at Kent Town was undertaken by the South Australia Synod Property Trust of the Uniting Church. This was part of an extensive program of inspections of church properties within the South Australian Synod. Several matters relating to maintenance and restoration of the Kent Town property were noted together with a suggested schedule of when these matters should be attended to. The estimated costs of the work are considerable and in excess of funds available in Kent Town’s reserves. It was realised that an appeal to the public for money would be required to enable the preservation of this outstanding property to be achieved.
In 2020 a significant bequest from the estate of Mrs Jean Lang, supplemented by Mr Jim Lang, was received. This was the catalyst to consider how the work outlined in the Synod inspection report should be approached. A request was made that all contributions to a fund should be through the National Trust of South Australia. With the approval of the Synod Property Trust the Wesley Uniting Church Kent Town Fund was established to which all donations greater than $2 are tax deductible.
In order to determine a systematic approach to undertake the work a Conservation and Asset Management Plan, has been prepared by Hosking Willis, Architects. This was completed at the end of 2022. At the beginning of April 2023, a meeting was held with the Architects, the Synod Senior Buildings and Projects Officer, and the Kent Town Congregation Representative to discuss the plan and to determine the way forward.
The Plan categorises and lists works as high, medium and low priorities with the committee agreeing that high priority projects should be considered initially. The cost estimate for the high priority work approached $900,000 and this is the amount of the initial appeal for donations from the public. The National Trust of South Australia receives and issues receipts for tax deductions to all donors to the Fund.
A sample of photographs illustrating the restoration work that is necessary for the external walls of the church and hall show:
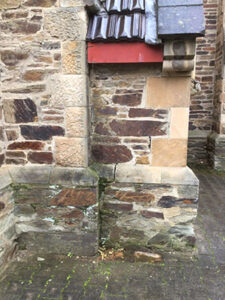
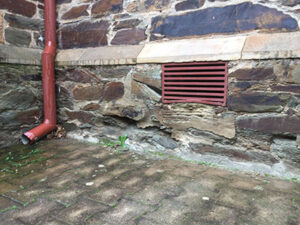
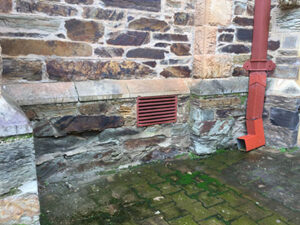
To donate please visit: https://www.nationaltrust.org.au/donate-sa/
and choose Wesley Uniting Church Kent Town